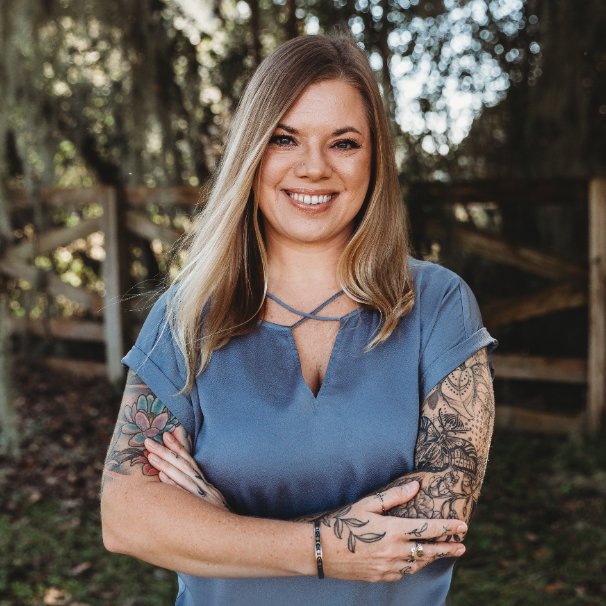$299,000
$299,000
For more information regarding the value of a property, please contact us for a free consultation.
3 Beds
2 Baths
1,420 SqFt
SOLD DATE : 01/16/2025
Key Details
Sold Price $299,000
Property Type Single Family Home
Sub Type Single Family Residence
Listing Status Sold
Purchase Type For Sale
Square Footage 1,420 sqft
Price per Sqft $210
MLS Listing ID 319895
Sold Date 01/16/25
Style Ranch
Bedrooms 3
Full Baths 2
HOA Fees $52/ann
HOA Y/N Yes
Year Built 2008
Annual Tax Amount $2,626
Tax Year 2023
Lot Size 7,405 Sqft
Acres 0.17
Property Sub-Type Single Family Residence
Property Description
SELLER IS OFFERING $6,250 TOWARDS CLOSING! This stunning 3-bedroom, 2-bathroom home features an open-concept layout connecting the living, dining, and kitchen areas. The bright living room boasts lots of natural lighting, while the kitchen includes stainless steel appliances, and spacious countertops. The primary offers a luxurious en-suite bathroom with a double vanity, soaking tub, and separate shower. Additional bedrooms are generously sized for comfort.
The private backyard oasis is ideal for entertaining, featuring a large patio and serene lagoon views. Nestled in a sought-after community, it offers convenient access to schools, parks, shopping, and dining options, with Savannah's historic downtown, Gulfstream, Pooler, and the Hyundai Plant nearby. Schedule a viewing to explore the exceptional offerings of 5 Twin Oaks Place!
Location
State GA
County Chatham
Community Clubhouse, Community Pool, Fitness Center, Playground, Park, Sidewalks, Tennis Court(S), Trails/Paths
Zoning PUD
Interior
Interior Features Ceiling Fan(s), Double Vanity, Garden Tub/Roman Tub, Kitchen Island, Pantry, Separate Shower
Heating Electric, Heat Pump
Cooling Central Air, Electric
Fireplace No
Appliance Dishwasher, Electric Water Heater, Disposal, Microwave, Oven, Range
Laundry Laundry Room, Washer Hookup, Dryer Hookup
Exterior
Exterior Feature Covered Patio, Porch
Parking Features Attached
Garage Spaces 2.0
Garage Description 2.0
Fence Wood, Yard Fenced
Pool Community
Community Features Clubhouse, Community Pool, Fitness Center, Playground, Park, Sidewalks, Tennis Court(s), Trails/Paths
Utilities Available Underground Utilities
Waterfront Description Lagoon
View Y/N Yes
Water Access Desc Public
View Lagoon
Roof Type Composition
Porch Covered, Patio, Porch
Building
Lot Description Back Yard, Private
Story 1
Entry Level One
Sewer Public Sewer
Water Public
Architectural Style Ranch
Level or Stories One
New Construction No
Schools
Elementary Schools Godley Station
Middle Schools Rice Creek
High Schools Groves
Others
HOA Name Highland/Waverly
Tax ID 21016C01076
Ownership Homeowner/Owner
Acceptable Financing Cash, Conventional, FHA, VA Loan
Listing Terms Cash, Conventional, FHA, VA Loan
Financing VA
Special Listing Condition Standard
Read Less Info
Want to know what your home might be worth? Contact us for a FREE valuation!

Our team is ready to help you sell your home for the highest possible price ASAP
Bought with Coldwell Banker Access Realty
Find out why customers are choosing LPT Realty to meet their real estate needs
Learn More About LPT Realty






