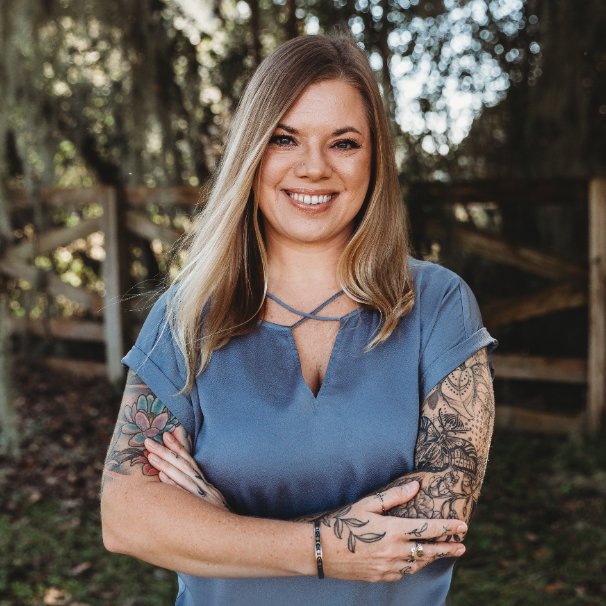$258,000
$264,900
2.6%For more information regarding the value of a property, please contact us for a free consultation.
3 Beds
2 Baths
1,653 SqFt
SOLD DATE : 09/22/2021
Key Details
Sold Price $258,000
Property Type Single Family Home
Sub Type Single Family Residence
Listing Status Sold
Purchase Type For Sale
Square Footage 1,653 sqft
Price per Sqft $156
Subdivision Park West
MLS Listing ID 253453
Sold Date 09/22/21
Style Traditional
Bedrooms 3
Full Baths 2
HOA Fees $58/ann
HOA Y/N Yes
Year Built 2018
Annual Tax Amount $2,382
Tax Year 2020
Contingent Due Diligence,Financing
Lot Size 7,405 Sqft
Acres 0.17
Property Sub-Type Single Family Residence
Property Description
MOVE IN READY!! Located in the desirable South Effingham school district! Enjoy this well designed Aria Plan that has a great open concept. 3 Bedrooms 2 baths with luxury Vinyl Wood Plank flooring throughout (no carpet). Kitchen features gorgeous 36" cabinets with gourmet granite counter top Island overlooking the spacious Living Room and Dining Room which is great for entertaining. The en-suite main bedroom has double vanity, garden tub and a walk-in shower. Plenty of storage space in all bedrooms. Irrigation system front and back. In the backyard you'll find a screened porch with a gorgeous lagoon view. Separate laundry room. Located in the Beautiful Park West Community, 5 miles away from HWY 21! Amenities include Tennis Courts, Pool, and Large Clubhouse! Hurry, this one will not last long!.
Location
State GA
County Effingham County
Community Clubhouse, Community Pool, Fitness Center, Playground, Street Lights, Tennis Court(S)
Zoning PD
Interior
Interior Features Ceiling Fan(s), Double Vanity, Garden Tub/Roman Tub, Kitchen Island, Master Suite, Pantry
Heating Central, Electric
Cooling Central Air, Electric
Fireplace No
Appliance Dishwasher, Electric Water Heater, Microwave, Oven, Range, Refrigerator
Laundry Washer Hookup, Dryer Hookup, Laundry Room
Exterior
Parking Features Attached, Garage Door Opener, Off Street
Garage Spaces 2.0
Garage Description 2.0
Pool Community
Community Features Clubhouse, Community Pool, Fitness Center, Playground, Street Lights, Tennis Court(s)
Utilities Available Cable Available, Underground Utilities
Waterfront Description Lagoon
View Y/N Yes
Water Access Desc Public
View Lagoon
Roof Type Asphalt
Porch Porch, Screened
Building
Story 1
Foundation Slab
Sewer Public Sewer
Water Public
Architectural Style Traditional
Schools
Elementary Schools South Effingham
Middle Schools South Effingham
High Schools South Effingham
Others
Tax ID 0418F-00000-321-000
Ownership Homeowner/Owner
Acceptable Financing Cash, Conventional, FHA, USDA Loan, VA Loan
Listing Terms Cash, Conventional, FHA, USDA Loan, VA Loan
Financing Conventional
Special Listing Condition Standard
Read Less Info
Want to know what your home might be worth? Contact us for a FREE valuation!

Our team is ready to help you sell your home for the highest possible price ASAP
Bought with eXp Realty, LLC
Find out why customers are choosing LPT Realty to meet their real estate needs
Learn More About LPT Realty

